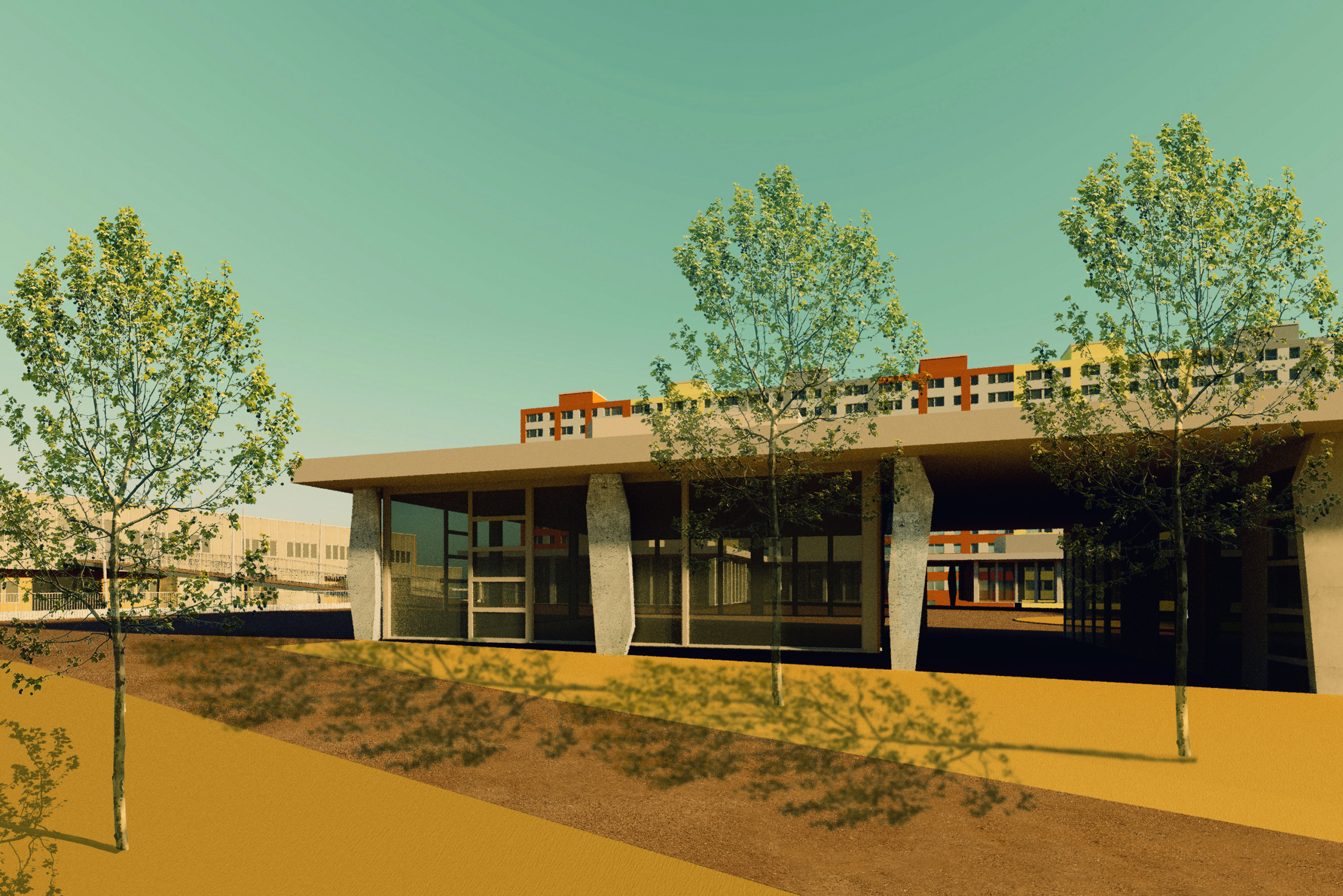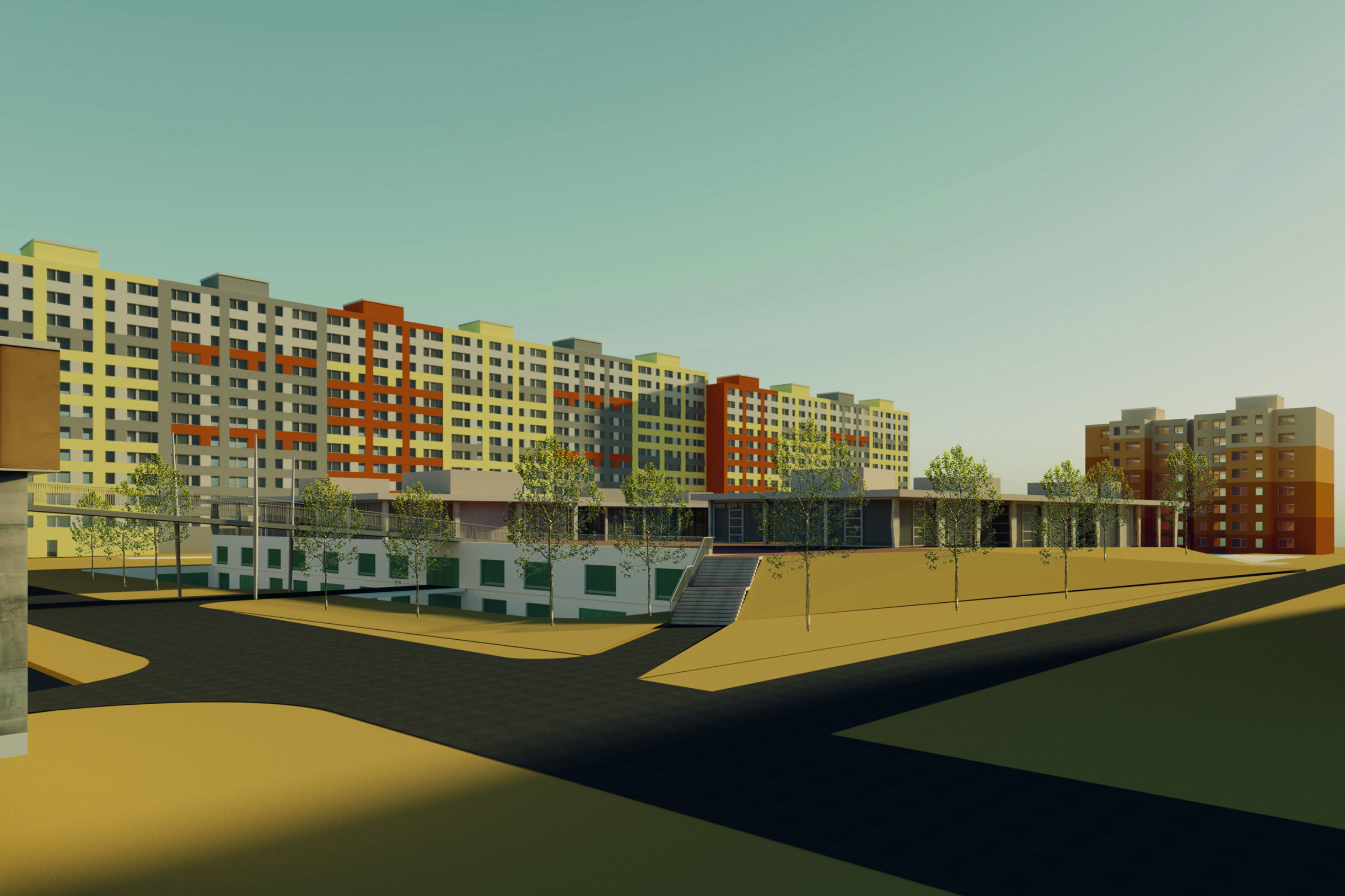Tomáš Kubelka↓
Gallery
Studies
| 2018–2021 | Architecture, AVU (Miroslav Šik) |
| 2012–2018 | FA ČVUT |
About the work
Between the panels. 50.1283672N, 14.4155097E
Tomáš Kubelka, along with other graduates from the Architecture studio, focuses on the Bohnice housing estate in Prague.
Kubelka was attracted by the space on the roof of the garages. This “dead meadow” is in close proximity to other important buildings of the housing estate’s civic amenities, such as the Krakow shopping center, the old Krakow shopping center, the House of Culture, and others. His project aims to connect, and thus activate them. In this way, he defines the figure of urban parataxis. The resulting coordinates of city houses, defined, among other things, by extending the current carpet of red asphalt, is a parallel of a way on a city street. However, its essence here is in the modernist loose context among the trees. The garage building is transformed into a plinth supporting the new pavilions on the roof. The dead space of the roof becomes a living courtyard surrounded by pavilions. Their structure with outdoor spaces can be viewed as universal. But Kubelka proposes to make the pavilions serve the public function of studios, workshops, gazebos, a club or an art school. Our walk through the Bohnice center would thus be enriched by another social entity – an art school. Or, conversely, this garage roof would become, for example, a reason to walk around the center of Bohnice.

