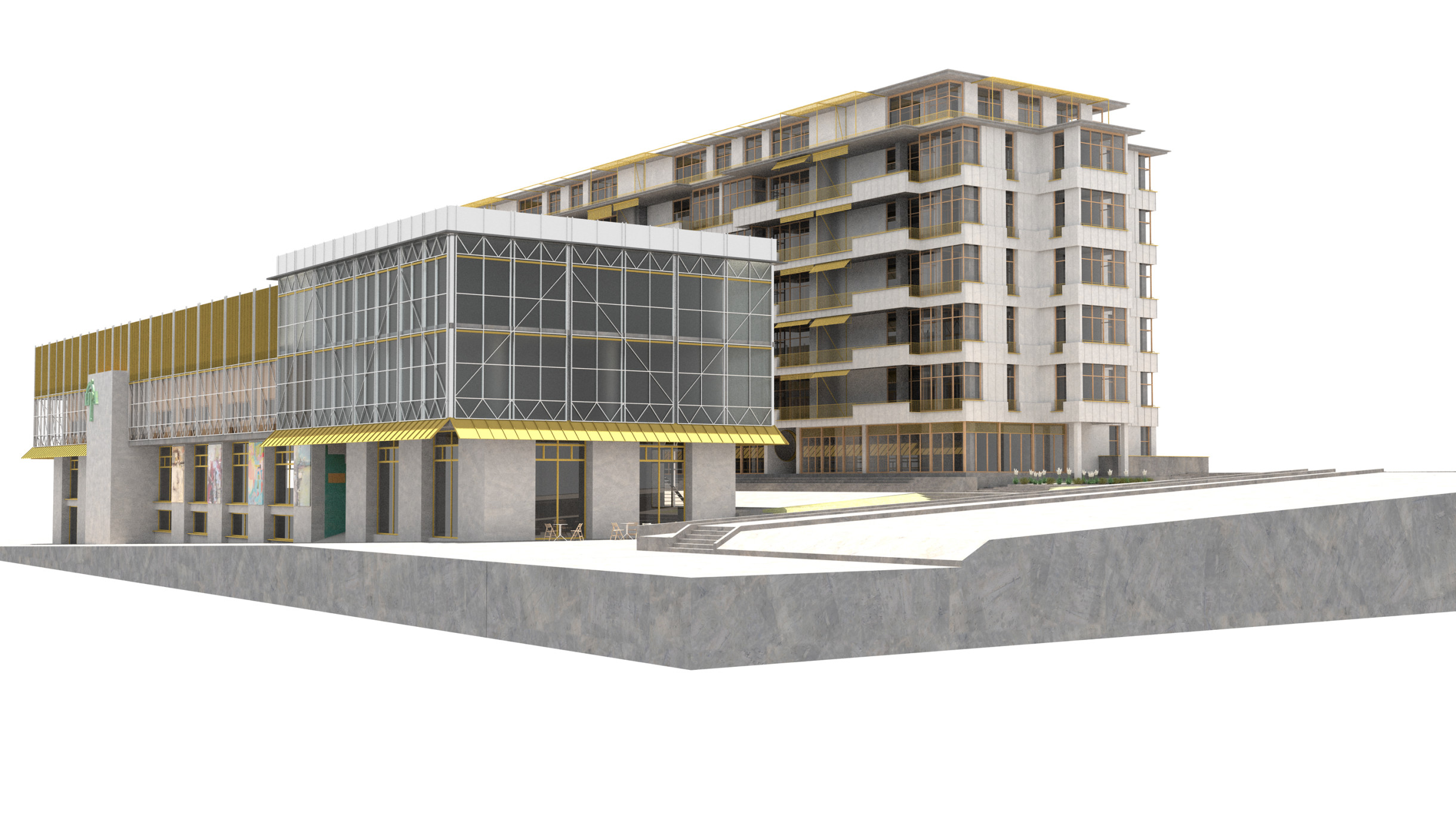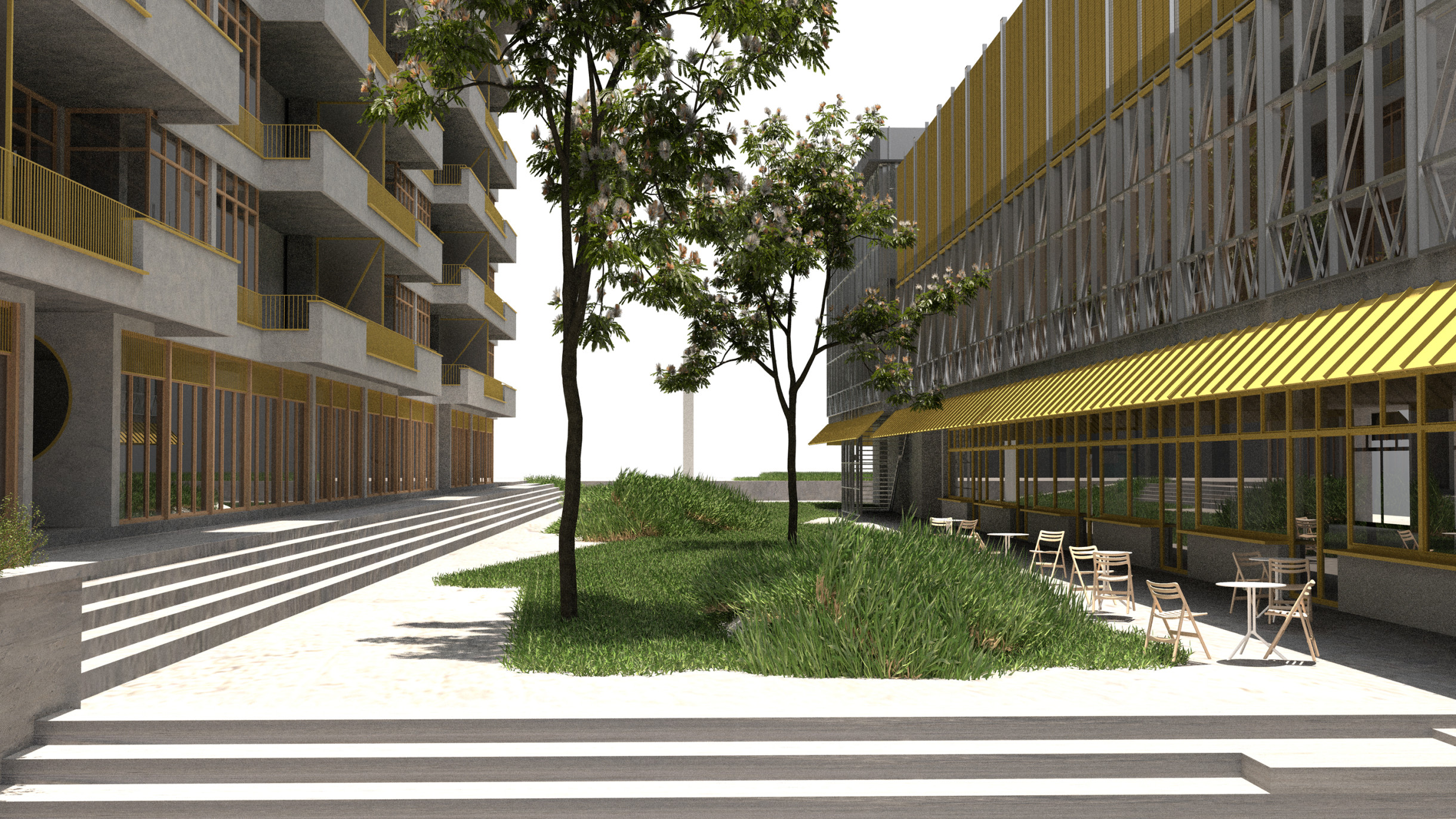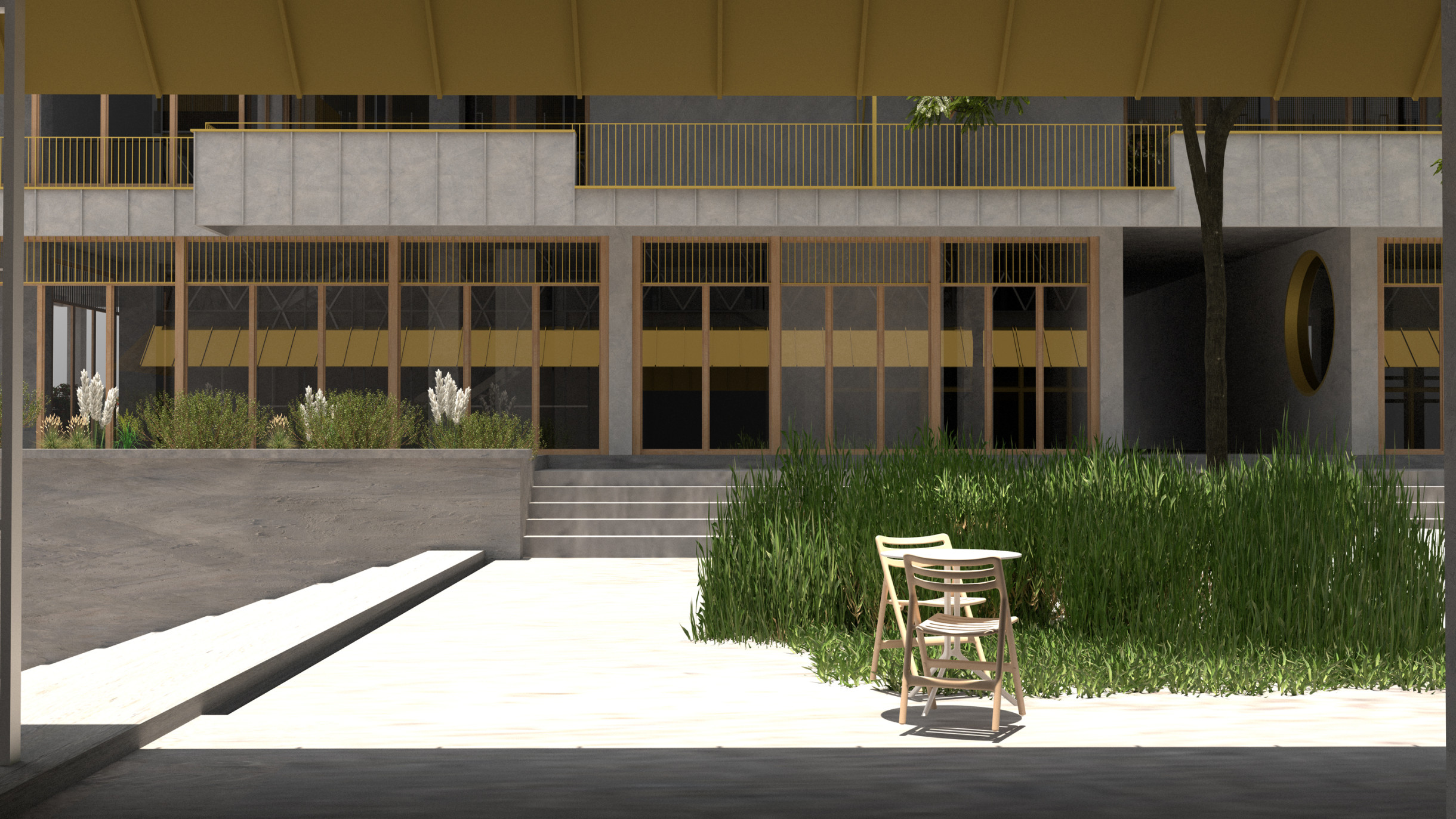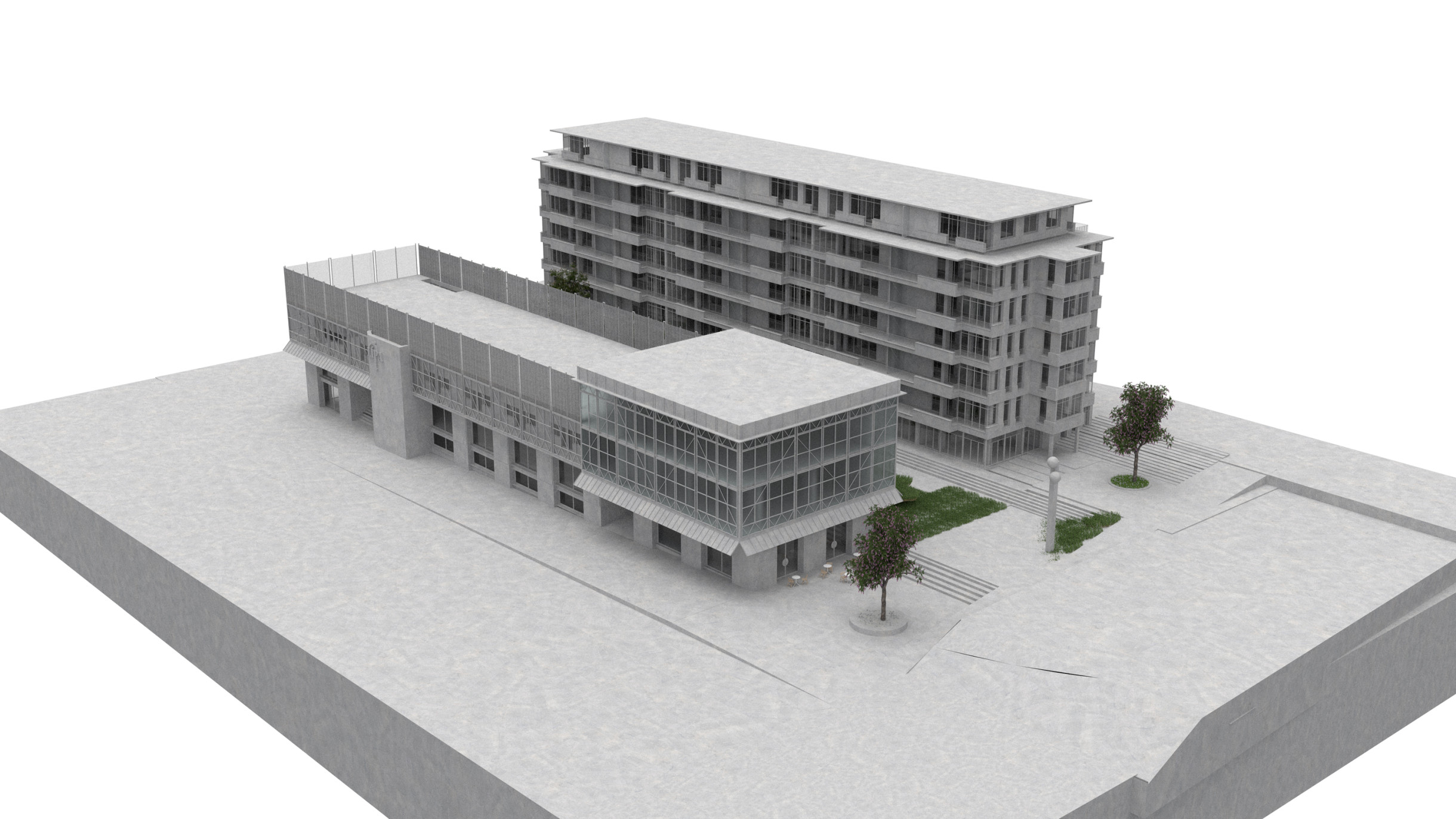Dita Petráňová↓
Gallery
Studies
| 2019–2022 | Architecture, AVU (Miroslav Šik) |
| 2020 | Intermedia 2, AVU (Pavla Sceranková, Dušan Zahoranský) |
| 2018 | studijní stáž KU Leuven Faculty of Architecture, Ghent, Belgie |
| 2014–2018 | Fakulta umění a architektury, TU Liberec |
About the work
Adaptation and Re-Use of the Former Lípa Department Store Pavilion and a Dormitory for FMDS Civil Servants
My project deals with the issue of a specific building’s adaptability to a topical context not only in terms of architectural and urban integration, but also in terms of sociological context. It focuses on a specific building – the former Žižkov state dormitory for the employees of the Postal Directorate, built between 1977 and 1981, and the adjacent pavilion of the Lípa department store, which along with the given locality form a complex. The other level of the project is the issue of adaptability, i.e. applying the re-use tool and principle on a particular model of a selected building. In the current context, the building is in a stage of gradual degradation of its original architectural / construction / urban qualities. The aim of the project is therefore a timely intervention halfway between demolition and costly overhaul. In this particular case, re-use may be a suitable tool for adaptability from either own or “second-hand” resources, while maintaining the original qualities of the house.
The former Postal Directorate’s state dormitory exemplifies a civil construction built under the Socialist regime but containing high-quality references of the given era and construction, and the integration of art and landscape approach to public space. However, it ossified from the aspect of architecture and operation in the 1990s, and there was no distinct ambition to deploy its initial potential in the current context. In result of the privatization process, the building’s adaptations during the 1990s mainly depended on the investment plans of its private owner – to run a low-cost dormitory made of unified rooms offering both short- and long-term rental, but totally ignoring the aspect of a diversified living space. At the same time, the building – along with the two-storey Casino Merkur – looks as a blackbox closed to its surroundings. This degrades the original ambition of the program, since the building actually parasitizes in its surroundings, enclosed and indifferent to it.
Strategic steps based on outlining and verifying the building’s operation via adapting the operation / the structure / the technology to the contemporary context may lead to a general understanding of these civic utilitarian buildings and their use without losing their original architectural quality and legacy.
My aim is to enrich the building in terms of typology, and thus incorporate it into the legal and legislative framework of demand in the field of solving the housing strategy, and at the same time to restore the potential of the place by providing public service that would be beneficial to the neighborhood.



