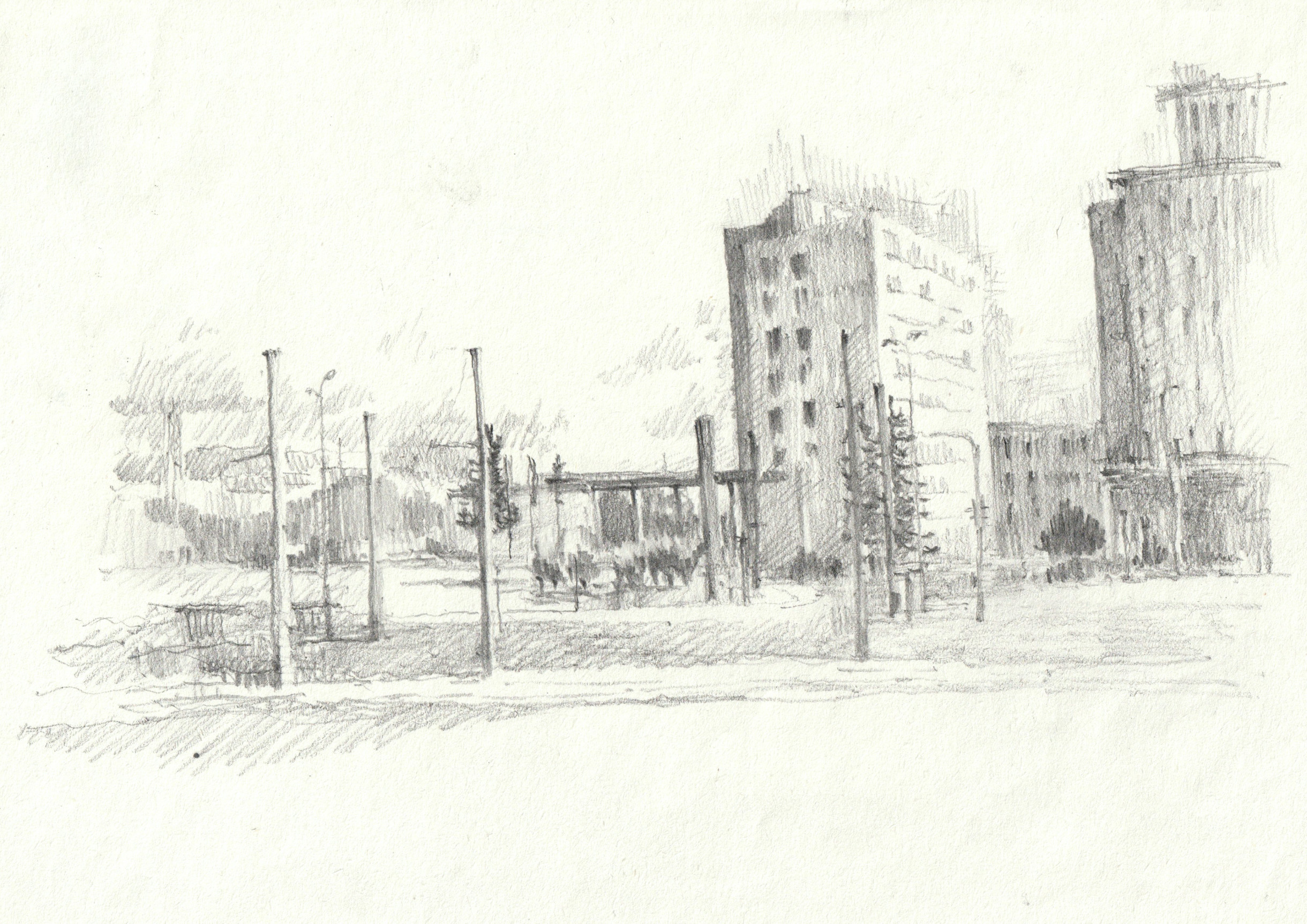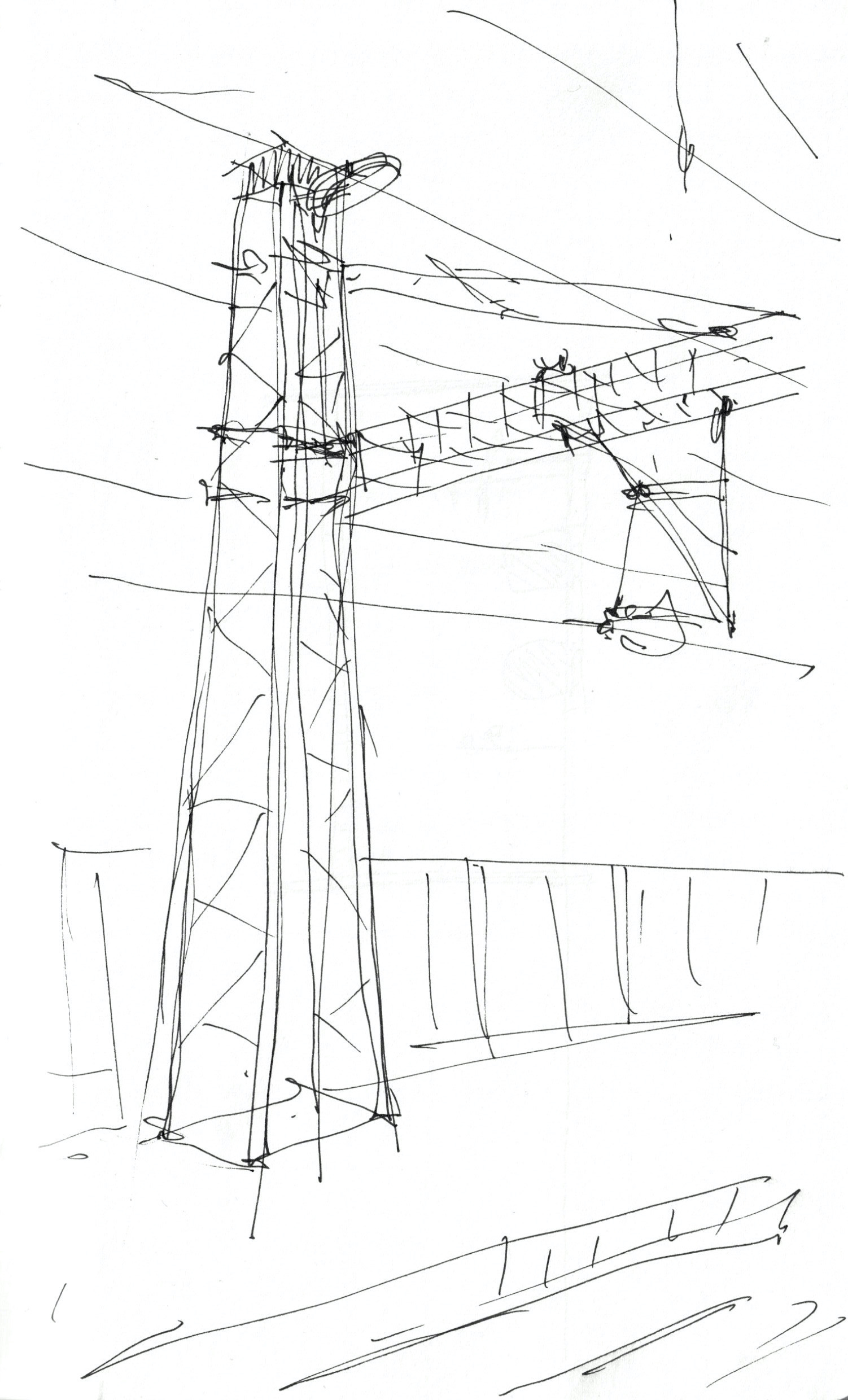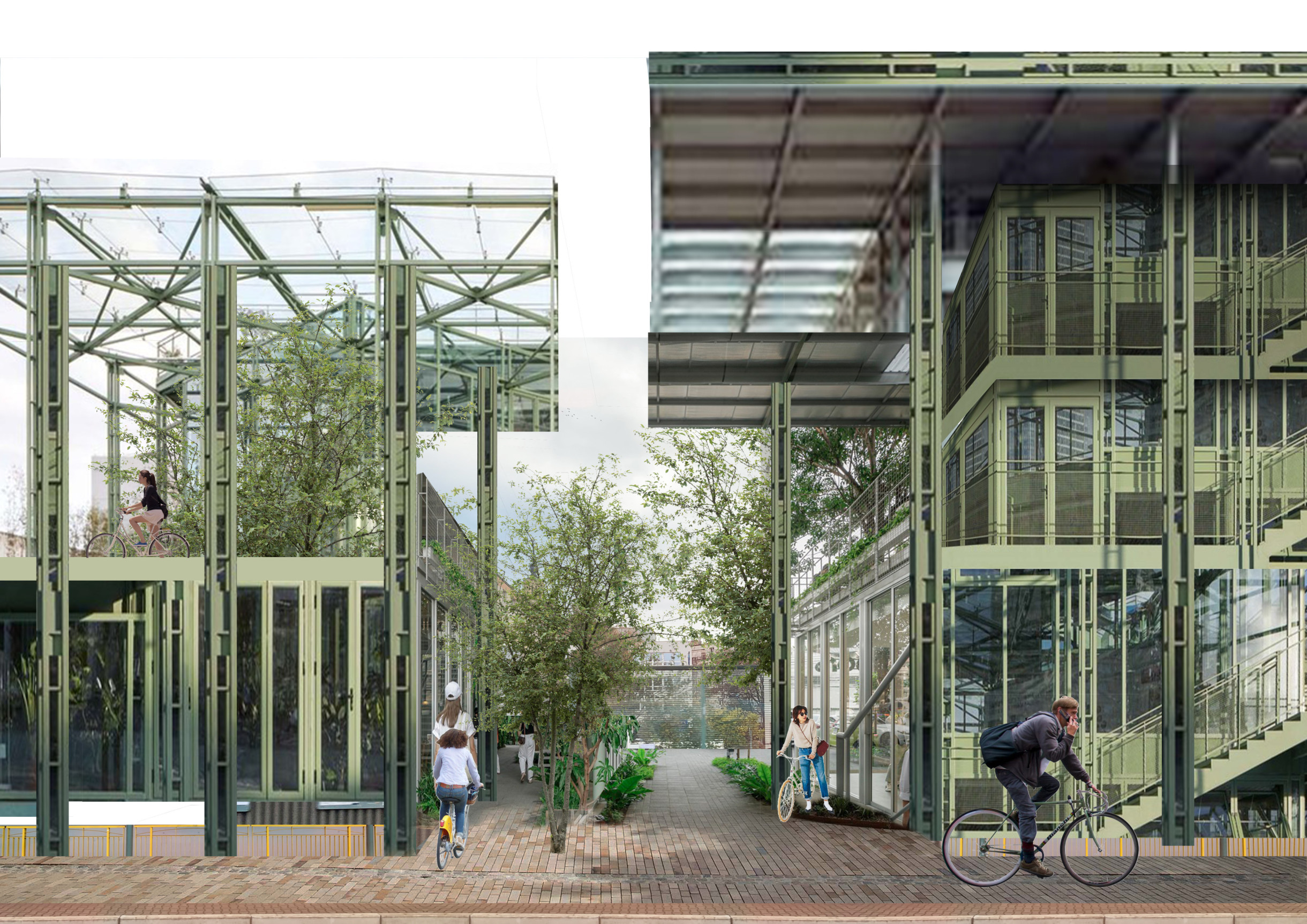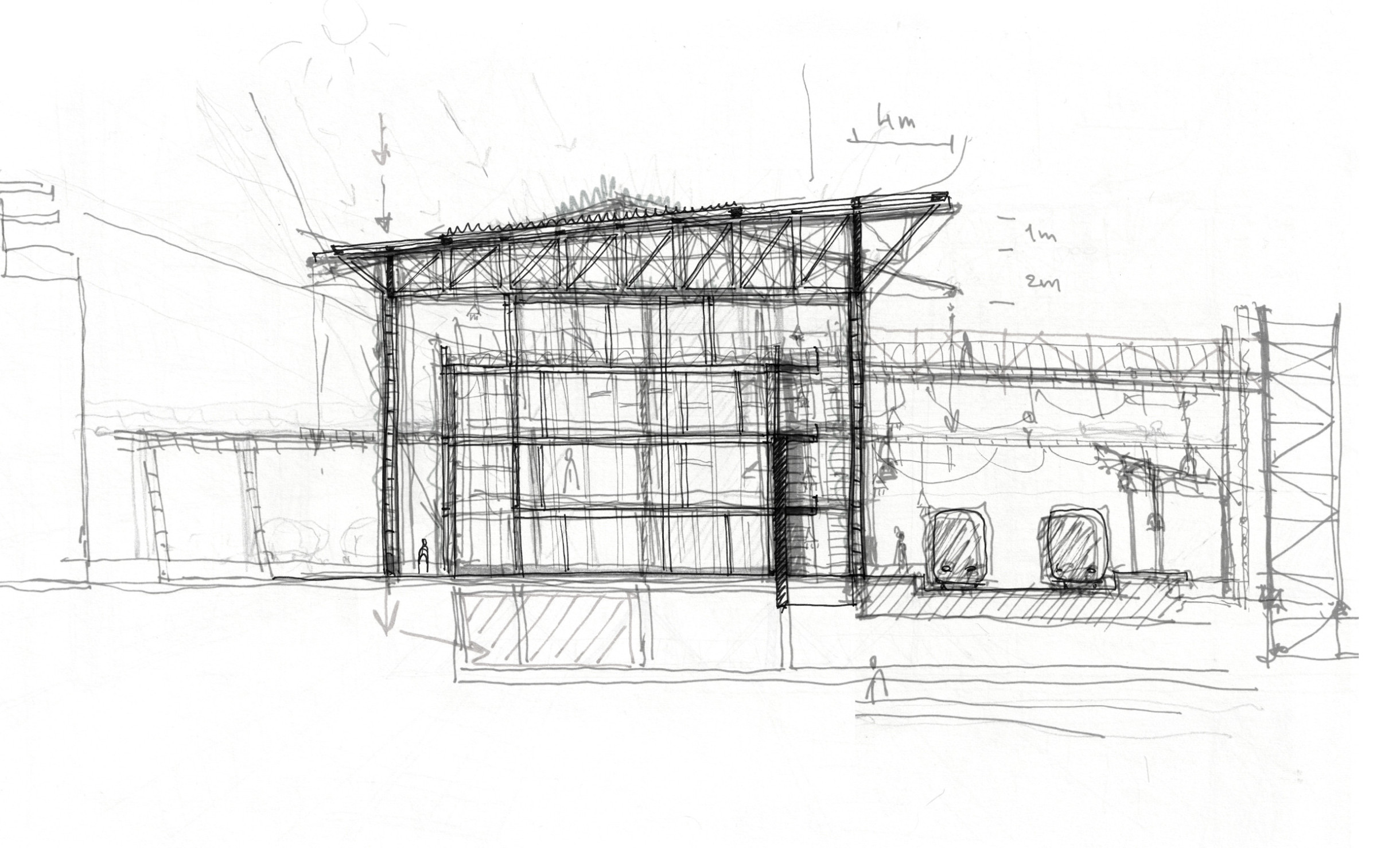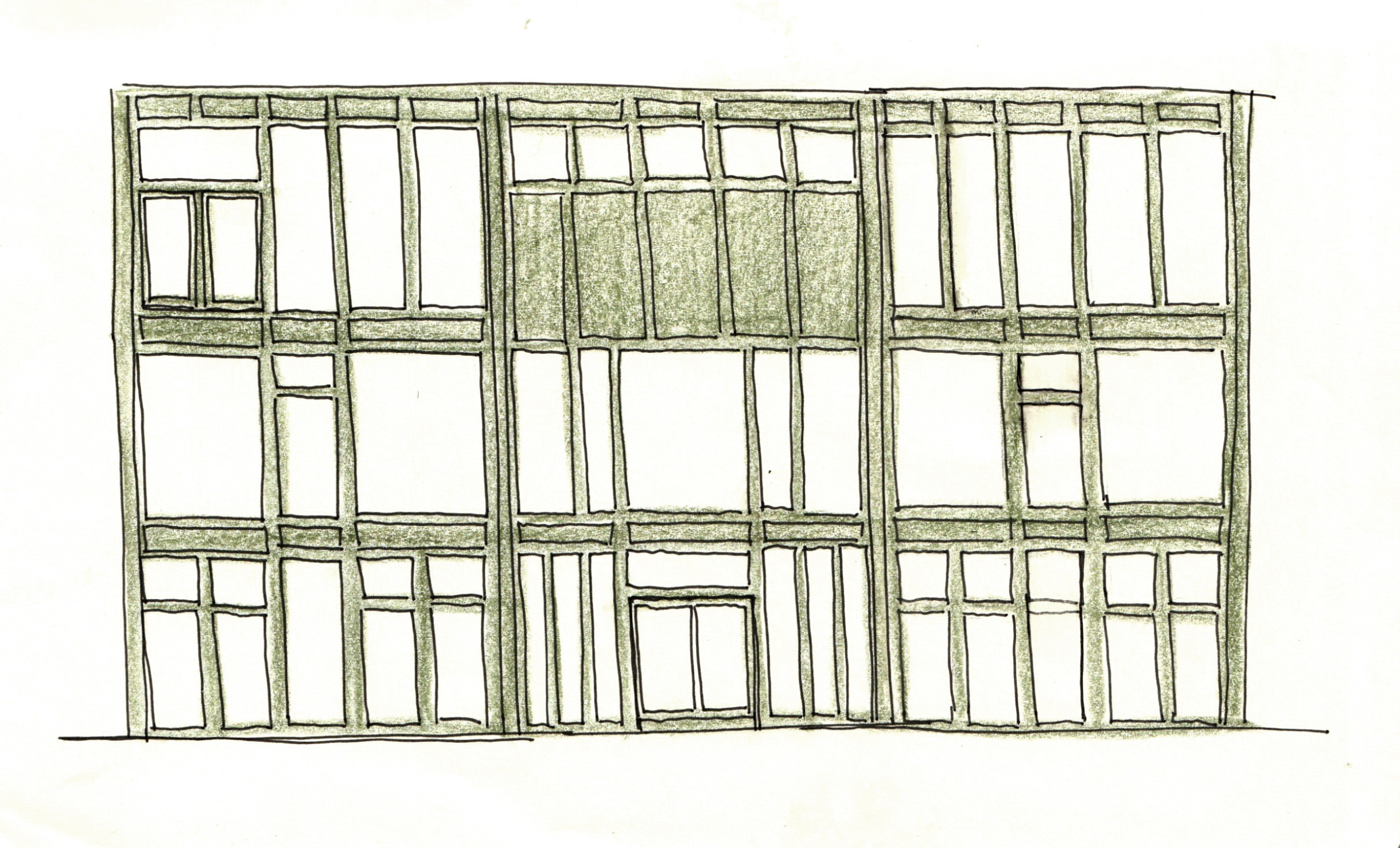Anastasiia Khlebushkina↓
Gallery
Links
Studies
| 2021–2024 | Architecture, AVU (Miroslav Šik) |
| 2022–2023 | exchange at AVU, (Vladimír Kokolia) |
| 2020–2021 | ČVUT, Faculty of Architecture (master’s program, unfinished) |
| 2016–2019 | Moscow School of Architecture MARCH, Russia; London Metropolitan University (BA), UK |
About the work
Podbaba
In her graduation project, Anastasiia Khlebushkina explores a system enabling the interconnection of various functions necessary for today’s cities. She views the current situation of empty spaces or places without function as an opportunity for designing a multifunctional environment while welcoming the beauty of industrial architecture and the industrial landscape and as a canvas on which to engage in her work.
Public spaces, centers of, workshops, parking spaces and basement storage areas, offices, a multifunctional greenhouse, a railway station, restaurants and a café, playgrounds, and flower beds are connected via a large roof running along a railway line. Khlebushkina promotes linear urbanism, uses the remaining area of the buffer zone, and creates a covered platform for the Podbaba train station. The building’s roof represents its identity. The large steel structure is covered with photovoltaic panels and extensive greenery, thus guaranteeing environmental sustainability.
The typology and the structural and building concepts are designed to respond soberly, rationally, and precisely to the requirements of the development plan and the existing surroundings while offering maximum flexibility in the building’s operation.
The Podbaba hybrid building is a large building with a diverse range of uses and a flexible design that allows for a variety of internal modifications. Thanks to its linear geometry, the structure can be easily expanded. In this way, Khlebushkina has created a transformable architecture that uses industrial materials and breathes life into its surroundings.
In terms of the building’s flexible use and potential for expansion, the project was inspired by the work of Cedric Price, who had the ambitious objective of creating interactive environments, a new kind of architecture that could change form in response to the changing needs of its users.
One of the project’s aims is the creation of a system instead of a fixed image. The building can be expanded, altered, renovated, or demolished.
