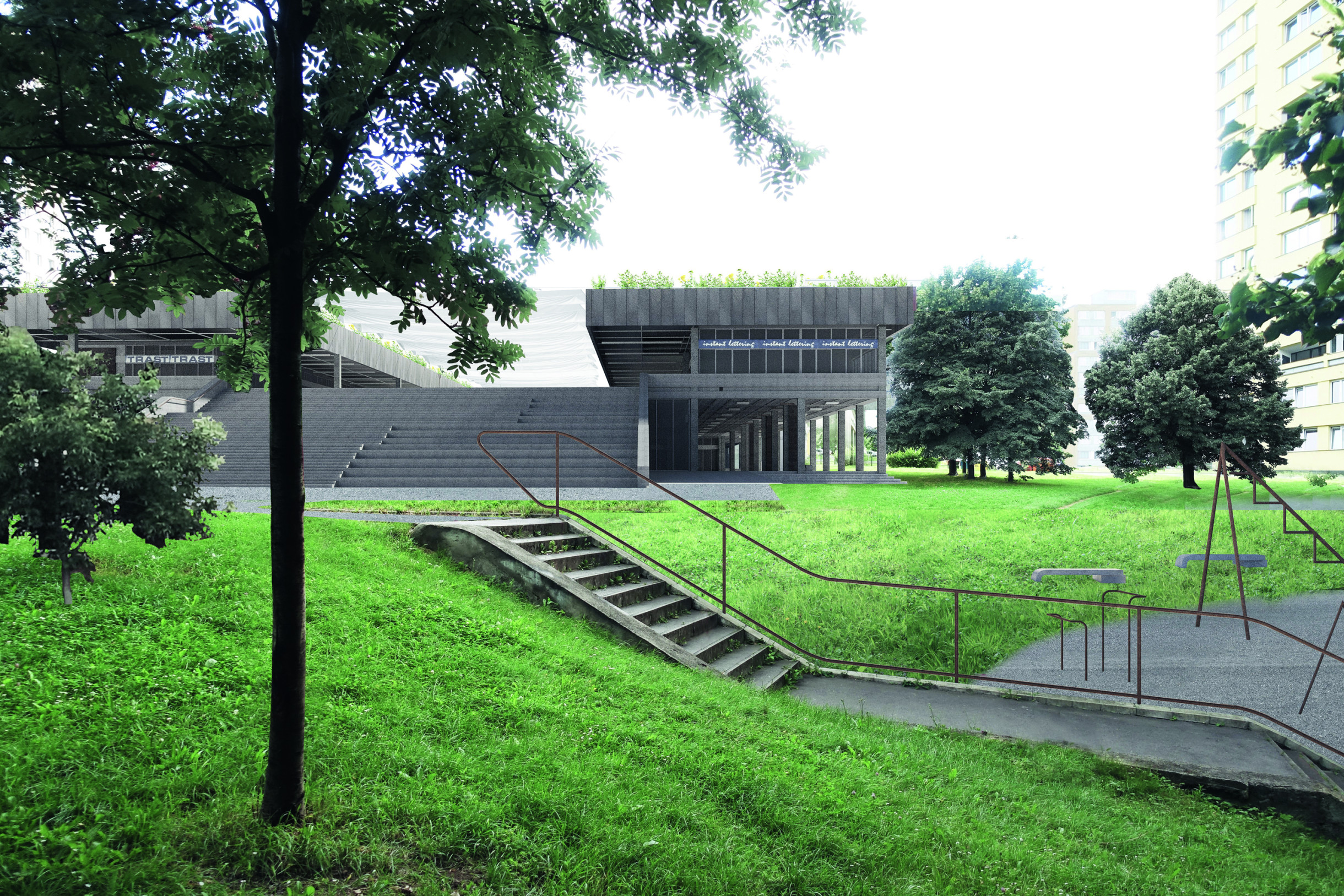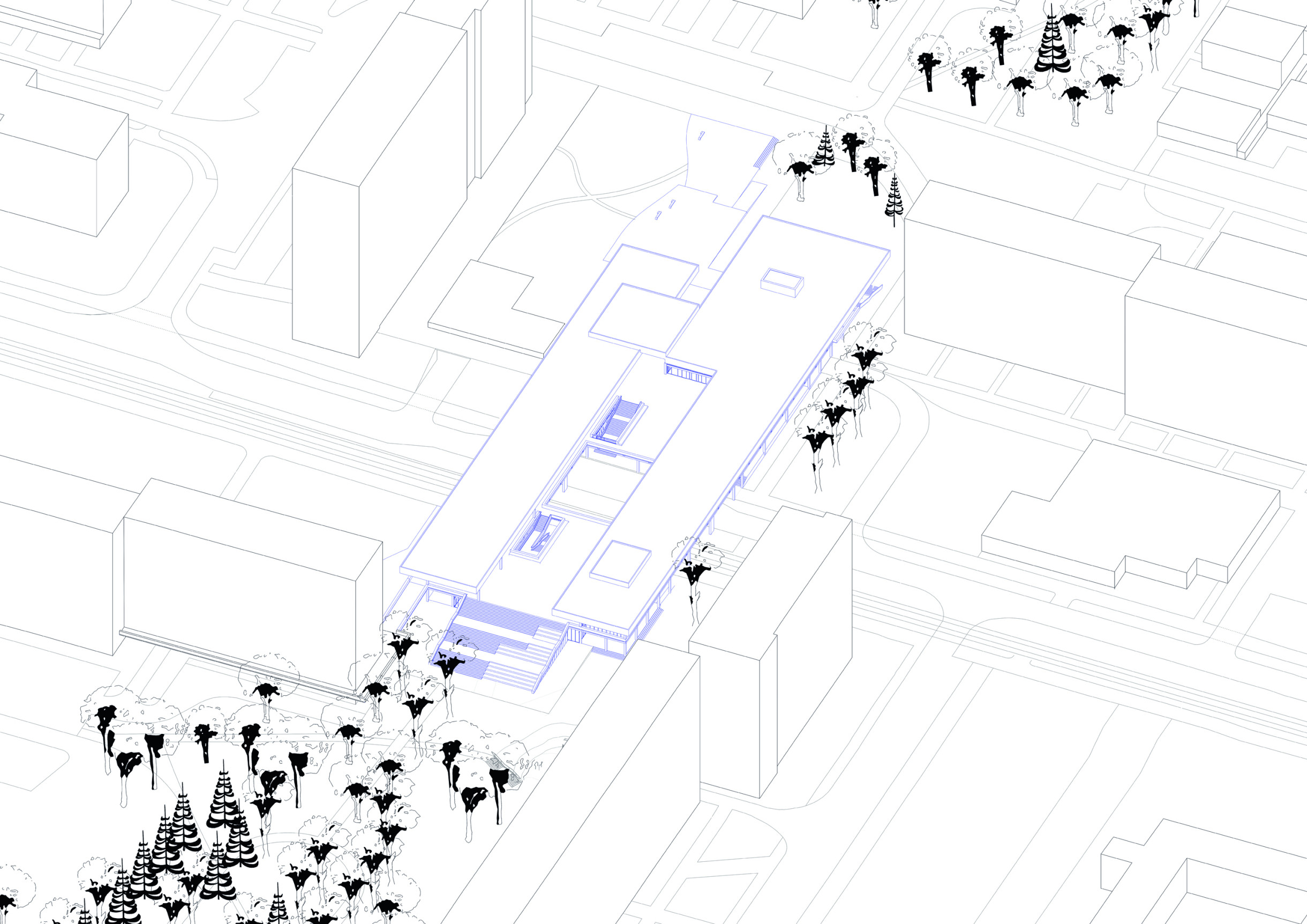Viktor Kákoš↓
Gallery
Studies
| 2018–2021 | Architecture, AVU (Miroslav Šik) |
| 2019–2020 | Sculpture 2, AVU (Tomáš Hlavina) |
| 2014–2017 | FA ČVUT (magisterské studium) |
| 2014–2015 | bilaterální stáž na National University of Singapore |
| 2011–2014 | FA ČVUT (bakalářské studium) |
About the work
Housing Estate City. Odra
The subject jointly presented by the five graduates from the Studio of Architecture is the Bohnice housing estate in Prague. However, each of them focuses on a different place in order to provide an idea of how a housing estate can be treated.
Viktor Kákoš decided to solve the local Odra shopping center. It is a result of the modernist ideas aimed at separating the pedestrian and motor traffic into two heights. The center housing various services and businesses was not conceived as an object, but as part of the pedestrian infrastructure connecting two terrain levels, a plinth supporting a block of flats, and bus stops. As if it was a bridge, a slab hovering over Lodz Street and the stream of cars and buses below. A concrete structure following the vision of the time and displaying all its potentials and shortcomings. It was set here as part of the housing estate’s new geometry to erase all historical traces. Its most striking feature is the interrupted geometric axis of the psychiatric asylum and the park in its forecourt, respecting the newly planned walkways instead of the former ones. According to the initial plan, it was to inhabit restaurants, a community center, a post office, and shops. Due to the market competition, especially the nearby new Krakow shopping center, and also due to insufficient maintenance of the building, most of these services ceased to exist. Today, the last survivor is a dilapidated construction merely offering a supermarket, a drugstore and a furniture store. The building has two owners and some of its parts are closed. However, the construction is in good, operational condition and serves pedestrians via a suitable location of all roads, but walking there is anything but a pleasant experience.
It is a colossus sunk in overgrowth, a hated remnant of noble modernist visions; a bridge that gets stuck; a place as an intersection of three eras unable to establish a dialogue with each other.
When realizing his diploma thesis, Kákoš had to ask himself the following questions: Should it be demolished and should we start from the scratch? How to approach objects that are witnesses of the time but have failed in their mission? In terms of the qualities of the concrete structure itself, the author sought historical parallels with the Italian autogrills, lintels across roads, stylish observers of fast car movement, similarities with a multi-level city ideas dating back to the 20th century, the service bridge (such as the Venetian Rialto), and so on.
Kákoš concluded that the place has the potential and energy to facilitate meaningful commercial use and can provide enough rentable spaces. He resolved to avoid the building’s demolition and erect a new one and, on the contrary, to draw the best from the original. Despite its present dismal condition, its qualities are worth uncovering to show that little would suffice to turn it into a smart part of a public space and a pedestrian infrastructure. He set out to realize the idea of a bridge. Via connecting it with the axis of the hospital park so that these two entities are not in contradiction but symbiosis. The Odra will help the park bridge Lodz Street and leap over to the other side, to a higher terrain level. On the side of the hospital, it continues with a generous staircase forming a smooth transition between the park and the square, and the piazzetta on the first floor, which represents the center of the site and offers rental spaces on both sides, hidden under the “archway” of steel roofing. These spaces have various planar formats and depths, and can thus be used for various types of businesses, from large stores or a supermarket to small shops, newsagents, offices, and workshops. The project preserves the original structure into the maximum possible degree, including all columns, staircases, ramps, and ceiling panels as well as the steel structure of the roof, which is only cut lengthwise. Parking is relocated to the ground floor in the southern part. The concrete parking area on the first floor is thus left free, which allows for a continuity of public spaces in the north-south direction.

