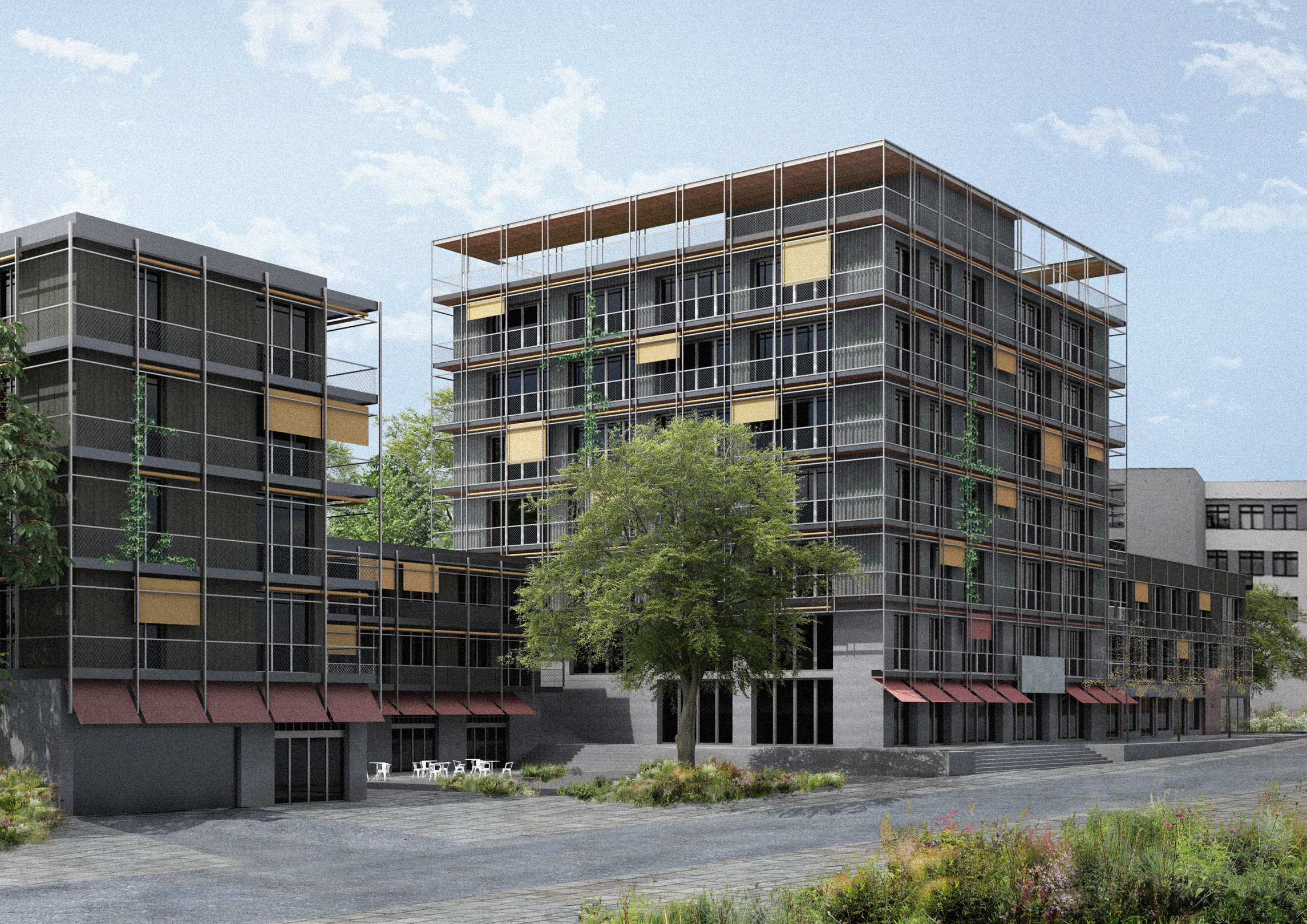Jakub Neumann↓
Gallery
Studies
| 2019–2022 | Architecture, AVU (Miroslav Šik) |
| 2009–2017 | Fakulta architektury ČVUT (diplomový projekt u M. Kuzemenského a O. Synka) |
About the work
“Reuse” Firefighters’ Armoury
My diploma project deals with an adaptable renovation of a house from the 1970s, specifically the building of a firefighter‘s armoury warehouse in Michle, Prague. It is not a particularly interesting building, neither does it fall into the category of „pearls of socialist architecture“. Its construction and façade mirror the peak of the period unification of construction in the economy of central planning –utility of the grid, the so called Boletice building blocks (containing steel window panels and asbestos insulation), metal sheets from VSŽ Košice… The fact that it has survived to the present day in its almost original form is due to its relatively peripheral location in Dolní Michle, in the vicinity of other administrative and production halls. The transformation of the city has now revealed this oasis of periphery and its conversion into a residential area has been planned. The firefighters‘ armoury house plays a dominant role as a centre of gravity and requires a change of behaviour (function). I can imagine how a building with such a clearly connotative appearance (without sentimentality) is approached in this situation. And I can also imagine what a new replacement would probably look like (form follows finance).
I am not starting from scratch. But can I separate cultural association from spatial or aesthetic value?
Through renovation and redevelopment, I am trying to transform the existing warehouse, office block and garage into one vibrant townhouse combining housing, offices, retail and public spaces.
The commercial floor to the square merges with the courtyard and serves the whole neighbourhood. First-floor offices for smaller organizations and associations increase „agency diversity.“ The largest section belongs to housing. Some apartments in wheelchair accessible standard are allocated to sheltered housing for the mentally handicapped. Some of the smaller flats can be used as council rental housing. All premises occasionally intermingle, for example in the courtyard or in the social room. I assume that the whole complex is managed by a fictitious professional building society.
By mixing old and new, functions, housing types, actors, etc., a multiplied richness of perceptions and relationships can be achieved, which I consider the key to a living house and city.
